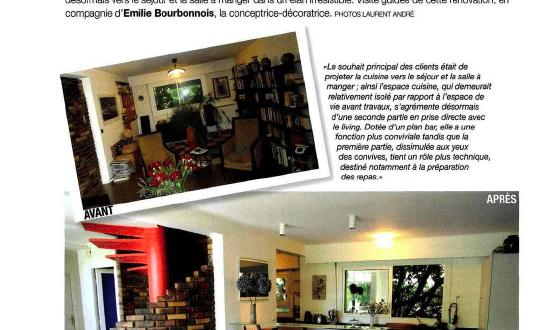Kitchens & Baths – September 2017
Chronicle of a renovation
Cinderella has changed, and the kitchen of yesteryear, cramped and separated from the rest of the house, is now projected towards the living room and dining room in an irresistible élan. Take a guided tour of the renovation, with Emilie Bourbonnois, the designer and decorator.
“The customers’ main wish was to project the kitchen towards the living and dining areas, so the kitchen area, which was relatively isolated from the living area before the renovation, now has a second part directly connected to the living area. With its bar top, it has a more convivial function, while the first part, hidden from guests’ view, has a more technical role, particularly for preparing meals.
The low wall and the system of open niches that used to separate the kitchen from the rest of the room have disappeared; the idea was to weave a real link between the volumes and breathe new life into this very long project. However, as the walls are not straight, the constraint was to manage to play with the angles on the linear level in order to make movement and movement as fluid as possible. The choice of right angles seemed too classic and a little heavy-handed aesthetically; hence the choice of acute and obtuse angles, which give rhythm to the picture and make this realization very graphic.
On the living room side, the kitchen is equipped with a cupboard unit offering additional storage space and incorporating the refrigerator; in a play of symmetry, this counterpoints the cupboard unit located in the food preparation area and equipped with the ovens. As for the shallow shelves, they weave the link between kitchen and living room.”
Technical data
Design and production, Ma Cuisine Mon Coach. Designer-decorator, EmilieBourbonnois. Interior designer Fabien Marchand. LineaQuattro kitchen. Kardesia model. Fronts in light gray polymer. Laminate worktop. Made-to-measure credenza in stainless steel. Siemens ovens, microwaves, refrigerators and dishwashers. Bora induction hood and table. Floors: Marius Aurenti waxed concrete.
Photos Laurent André


